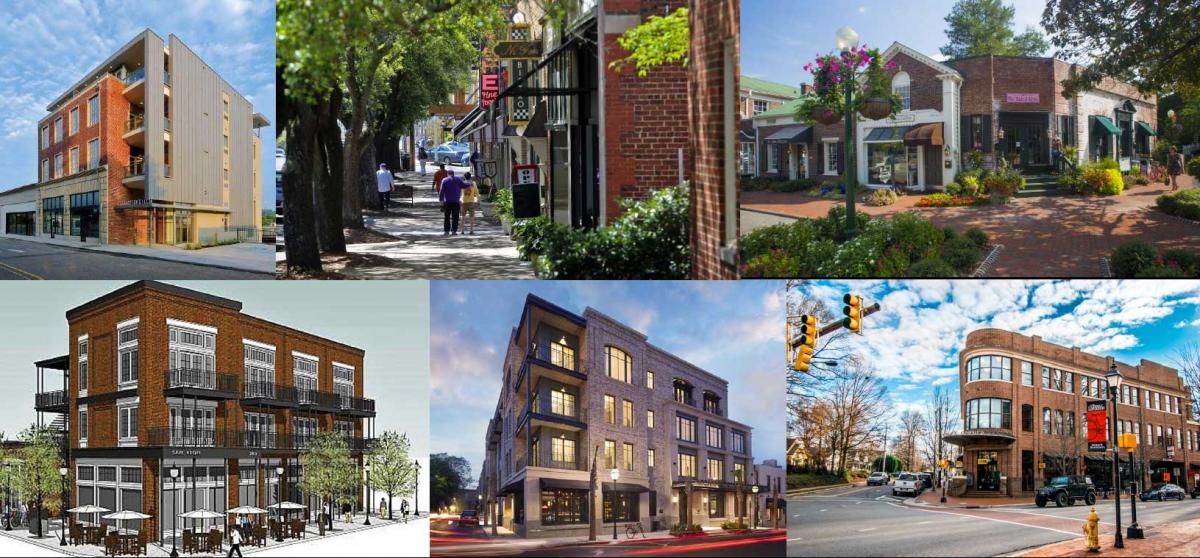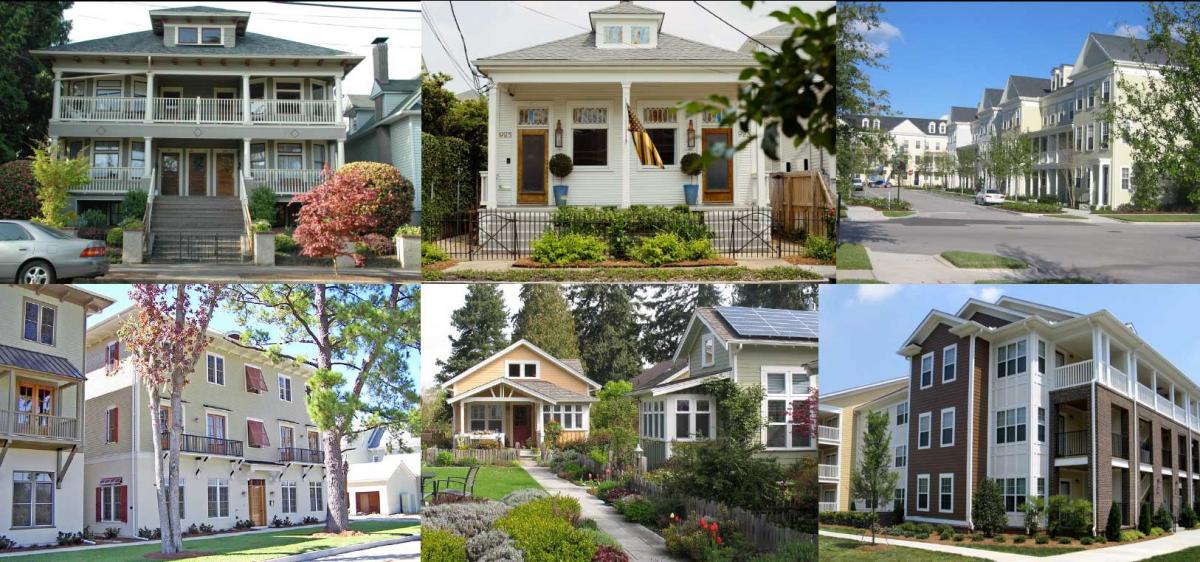Building on a successful nonprofit food kitchen, the Highland neighborhood in Gastonia, North Carolina, is planning to grow in a healthy and walkable way as gentrification pressure mounts. Located northwest of downtown, Highland is home to 5,000 mostly African-American residents. A team of new urbanist practitioners recently came to the city of 77,000, 20 miles west of Charlotte, to design a building with affordable housing and ground-floor commercial space for the RAMS Kitchen (Really Amazing Meals with Soul).
The development will serve as the impetus for a broader urban development strategy that targets the social, economic, health and educational conditions in Highland. Gastonia (and surrounding Gaston County) is the last sector of the region to feel the heat of the powerful Charlotte economic engine, but development winds are now blowing towards the small city.

Gastonia’s economic development zone called FUSE (adjacent to Highland) is driving investment, including a minor league ballpark and a thousand planned market-rate multifamily living spaces. Because housing in Highland is inexpensive, residents are concerned that prices will rise as investments around FUSE stimulate the market. Highland residents envision a neighborhood where housing stays affordable to a broad range of income levels, and they broadly support the construction of more permanent affordable housing.
The team worked on the Healthy Highland Legacy Project during a three-day design charrette in March, sponsored by the Highland Neighborhood Association, Kintegra Health, CNU, and the architecture firms Shook Kelley and Fabric[K] Design. Legacy Projects are annual design and implementation events that apply CNU’s placemaking expertise to make a difference in the Congress’s host region—in this case Charlotte (CNU 31 will take place there May 31-June 3).
“That’s my home town—the site is next door to where my great-grandfather lived,” says architect Terry Shook of Shook Kelley in Charlotte. “There’s a group of people in the community who are really on fire to make change. Something tangible is going to come from this.”
The team designed on the building, block, and neighborhood scale to accomplish three goals:
- Design and promote the implementation of a mixed-use project that contributes healthy food, affordable housing, and educational services for the current community, workers and future residents.
- Establish a foundation of urban principles of walkability, compactness, and connectivity for the neighborhood’s growth.
- Improve streetscape and connections to FUSE, Main Street, and other nearby economic, social, and service assets.
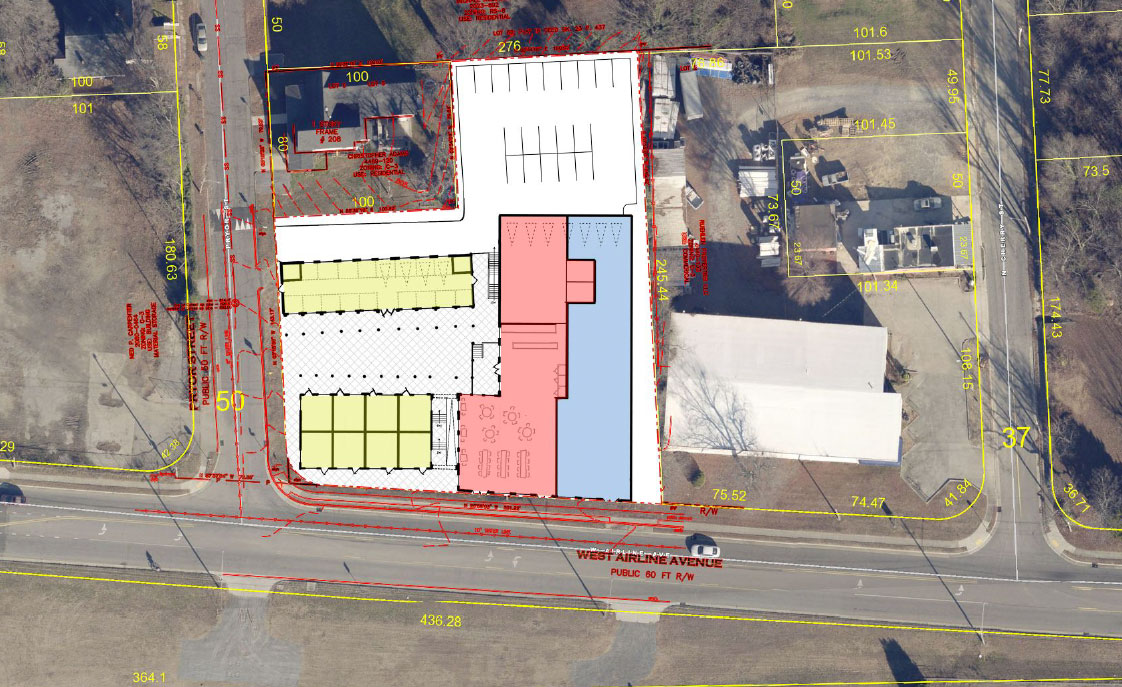
The building
The Healthy Highland program, a public-private partnership, launched RAMS Kitchen in 2021—which serves hundreds of quick, nutritious meals a day for $5 out of a food truck, while paying a living wage and benefits to employees. This enterprise is key to providing a grocery store for the community, an operation that residents have long requested to decrease their reliance on corner stores that exacerbate existing health disparities.
The design charette focused on a dense development, on land just under an acre in size, that encompasses ground level space for RAMS—which would expand to include a fresh food market. The development would also offer additional commercial space for significant businesses to residents in Highland. Lastly, the development would create rental housing opportunities that appeal to multi-income, multi-generational and culturally diverse residents. The owner of the parcel, Derrick Harris, is partnering with RAMS and Kintegra on the project.
“We were all really amazed at the amount of legwork that local folks had done before we even got on the ground,” says Marques King of Fabric[K] Design. “We learned about the incubator and the social capital that these folks were building. It’s pretty amazing how prepared they are for growth.”
The proposed building is four to five stories tall, a scale that fits in with the commercial context of Airline Avenue, which it fronts. In addition to the kitchen and grocery store, an incubator space is planned. Sixty to sixty-five units of affordable housing are envisioned above the first floor. The red brick architecture of the proposed building responds to the local vernacular design.
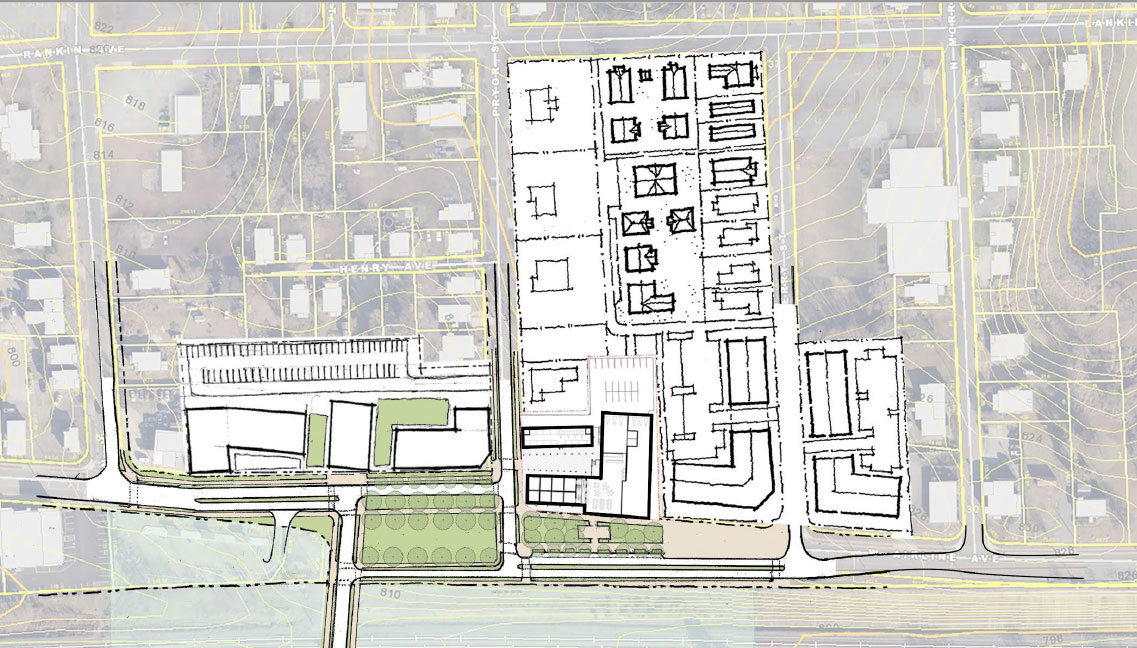
Block and street
The block and street surrounding the proposed building pose many challenges. Most of the blocks are vacant, including a range of empty parcels of various sizes. Also, Airline Avenue carries little traffic, but those vehicles move fast—creating a pedestrian barrier to the south, where the economic development is occurring.
An alley is envisioned through the block to allow for Missing Middle Housing types to fill out the vacant land. A road diet is proposed in front of the building, and “strategic kinks” in Airline Avenue are planned to slow down traffic. Specifically, a “turbine square” is designed, which would require vehicles to stop and turn, allowing pedestrians to cross. Two new public spaces are planned, the square and a smaller green in front of the mixed-use building. Calming traffic is critical, King says, because the new ball park is only 500 feet away, across the rail road tracks. “As folks walk from the ball field, more pedestrian-friendly intersections and streetscapes are important,” he says.
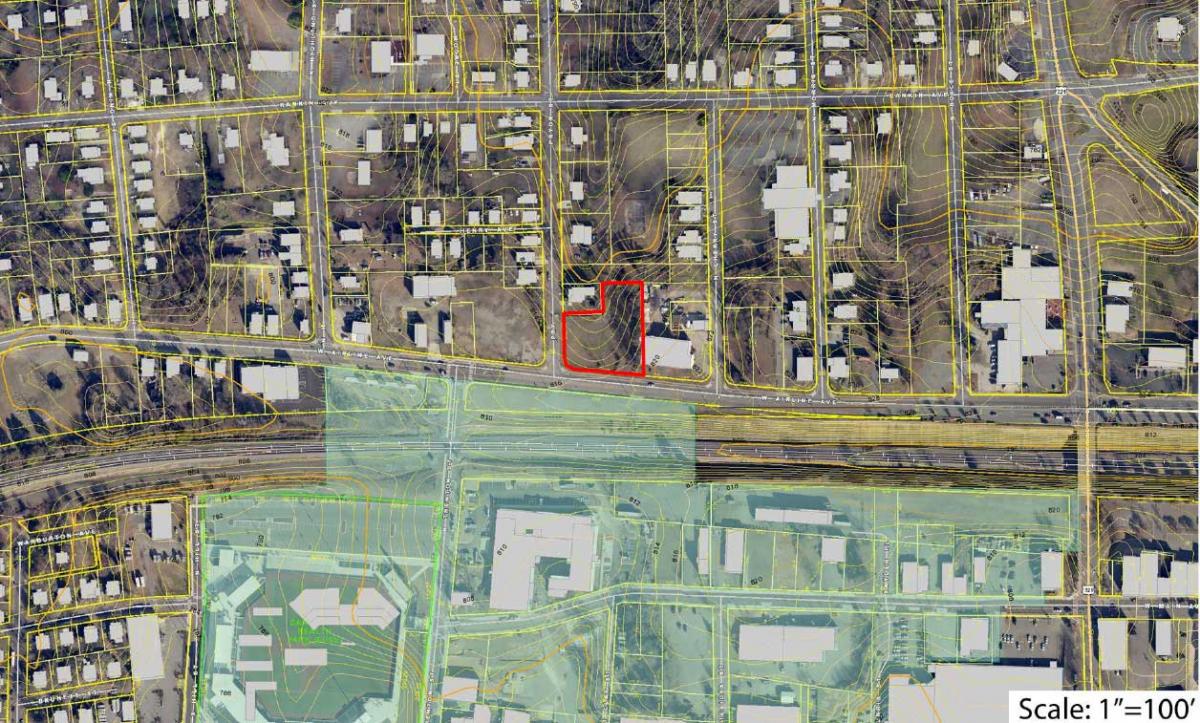
Neighborhood scale
Zooming out to the neighborhood scale, the blocks mostly feature very low-rise (1.5 story) buildings and vacant land. The team recommends an incremental development approach. The idea is to work with residents who have the desire and ability to take on small projects and build local wealth as the land values rise. The new small-scale development could include accessory units of a variety of types, and duplexes, triplexes, and quadraplexes. Cottage courts by more seasoned developers are also part of the scenario. The scale of these units would be comparable to the mass of historical buildings in the neighborhood.
Assets and desires
Besides the RAMS Kitchen, the community has a number of important assets: The Erwin community center and park; a regular pop-up market called The Black Wall Street Marketplace; tight-knit community social ties; the nearby ballpark and downtown; and Kintegra Health, a health-care provider that is part of the Healthy Highland project, making health-related investments in Highland.
In addition to the grocery store, top priorities for residents include training and workforce development, better transit services, youth engagement, a satellite health clinic, a public art display, music and spoken word programming, and gathering places to sit and relax.
Following the charrette, Shook and King are focusing on implementation. Shook’s firm is taking the lead on the building, while King is developing ideas for the block and neighborhood. “We are both committed to results, not just putting plans on shelves,” says Shook. “We want to take these tools, and develop another tool satchel, to help these folks achieve something.”
